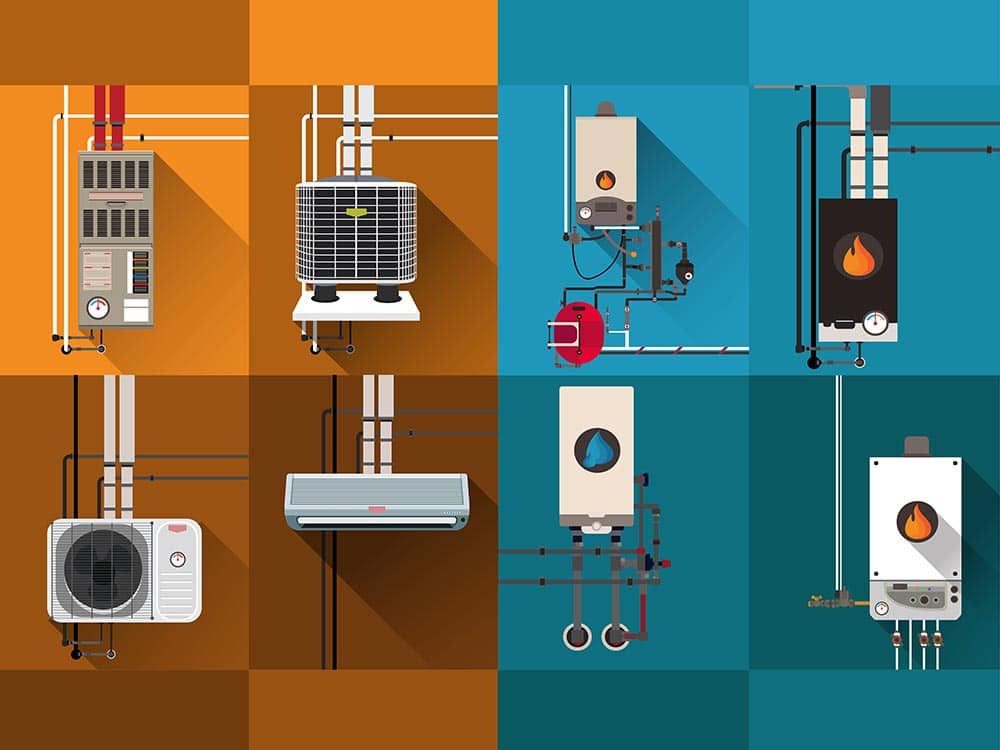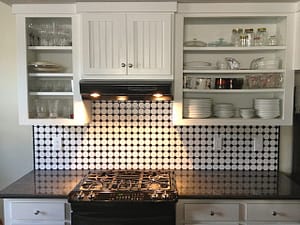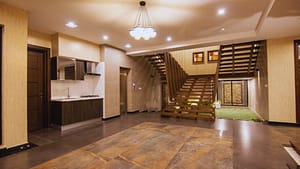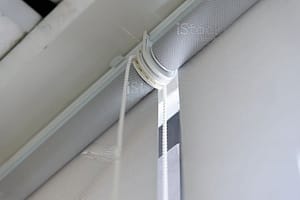
Building Information Modeling is truly a blessing for the present day AEC industry. It has revolutionized the way we planned and designed a building. BIM facilitates engineers and designers in the better decision-making process in the earlier stages of a project.
Compared to the traditional methods a BIM model does not produce just a 3D model, rather a data-rich virtual model which can be used for all kind of analysis engineers and architect need to do including structural load calculation, energy load, and HVAC load and so on.
The virtual model developed can be used for real-life simulations, analyses, and reports to double check the consequences of any changes that are made to the model.
The advantages of BIM in construction projects are innumerable, let us have a look into how BIM can be advantageous to HVAC projects.
How can BIM be helpful in HVAC?
HVAC engineers make use of BIM in the earlier stages of the HVAC project for decision making. It is from this data-rich virtual BIM model engineers carry out the analytical processes to perform load analysis, annual energy consumption and life-cycle cost analysis. BIM being a virtual model HVAC engineers can create the exterior and interior views based on which design the HVAC systems.
Advantages of BIM in HVAC projects:
1. Facilitates Single-Source Projects
HVAC projects can be a nightmare for the stakeholders. It isn’t always easy to manage juggling contractors, giving directions and most importantly to manage resources and costs.
BIM enables project managers to coordinate among HVAC & energy contractors and contractors & building owners. This superior level of coordination that can be done in BIM implemented HVAC project has a positive impact when it comes to
2. Improved Construction Productivity
Unlike the traditional methods when BIM is implemented the virtual BIM model can be the accurate reference. This, in turn, reduces the project time and costs involved contributing to higher productivity. In the case of large HVAC project, this gain can add up quickly.
3. Reduced Rework
BIM is a live model which means the different stakeholders are all working on the same virtual model. Updates can be made instantly in BIM models which causes fewer mistakes.
BIM provides a better platform for the team members to collaborate and communicate. With the reduction in chances for rework, it can add to productivity gain and less cost to the HVAC projects.
4. Effective collision detection
There is a lot of pipeline system in HVAC like, air supply system, air exhaust system, the circulation system and return water systems. The bigger the HVAC project is the complex the system of pipelines be.
Arranging these pipeline systems are always a challenge for the engineers the chances of HVAC pipeline clashing with the structural or MEP systems are very high. BIM provides a platform for an effective clash detection thereby saving the engineers from the hassles at the worksite.
Conclusion:
When it comes to HVAC projects BIM has truly been the most effective method compared to the traditional methods. Apart from saving the stakeholders their money and time, BIM implementation in HVAC project can be of great help in calculating the energy load and designing the HVAC system to minimize the energy consumption and contribute to the dream goal of achieving sustainability in the buildings we construct.




































