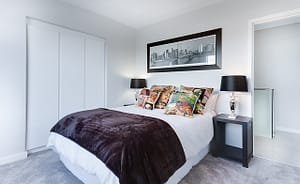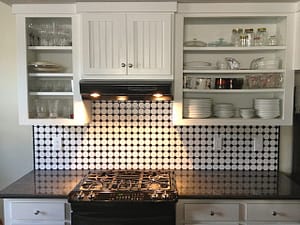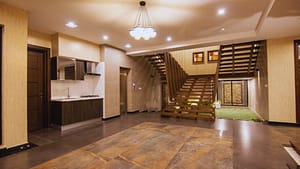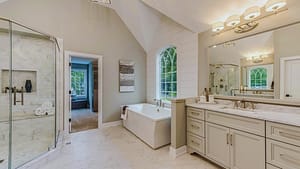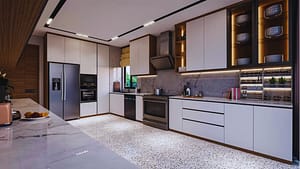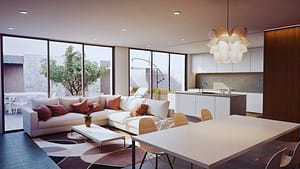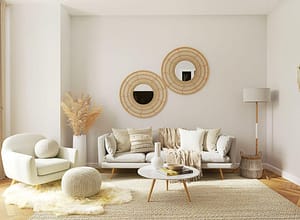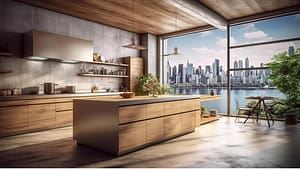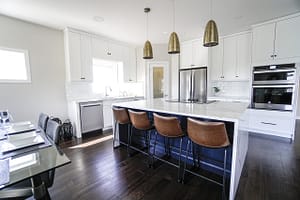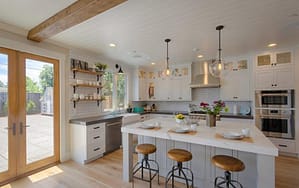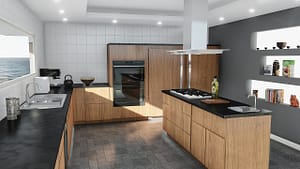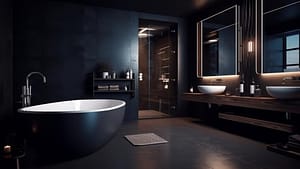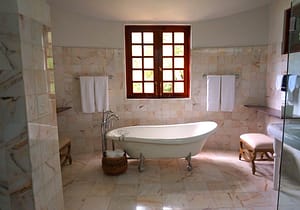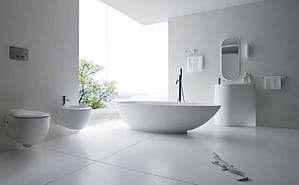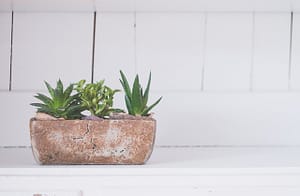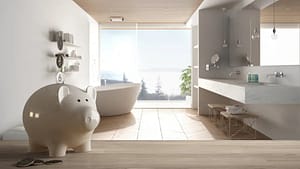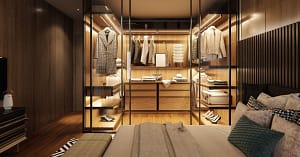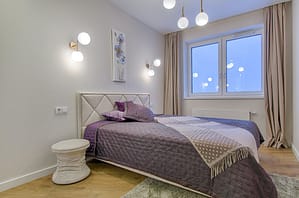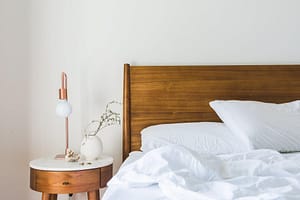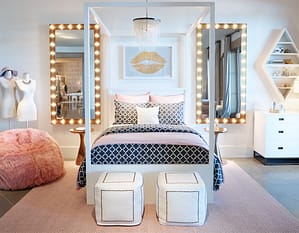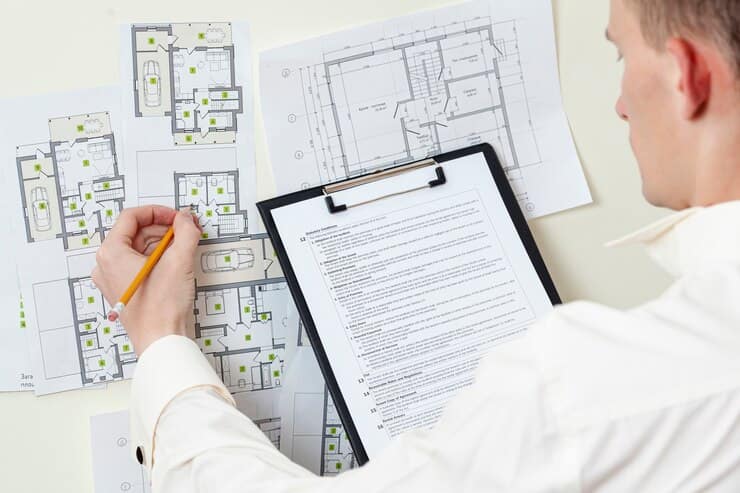
Discovering your needs before searching for the ideal floor plan is essential in selecting a plan that fulfills them. When considering which features are mandatory and which are desirable, imagine how your lifestyle may evolve over time. Your children may soon grow up and leave home; perhaps you become less mobile yourself or decide to work from home more. It’s important to be mindful of all the possibilities while designing a floor plan for your dream house.
Whether or not a floor plan suits your lifestyle is one of the most important factors often ignored when selecting the ideal layout. When comparing different floor plans, take some time to walk through each area and picture how you would use each room at different times of the day, from getting ready for bed to cooking dinner or entertaining guests. It is vital to determine exactly how much natural light your new home requires so as not to end up with something too dark for you!
Below Discussed Are The 5 Key Considerations while choosing The Perfect Floor Plan:
1. Lifestyle
When designing a floor plan, it is crucial to keep lifestyle in mind. While some prefer large open rooms filled with furniture and decorative accents, you must determine if this is really what’s best for you – more private nooks with ample lighting or larger open spaces providing expansiveness could all be desirable options for you.
Consider everything from laundry rooms and entryways through closets and storage to laundry areas when creating your plan. Once again, it is essential to consider your ideal open spaces or cozy nooks – when building your house. If you’re planning a new home construction in Bradenton, FL, make sure that you consult a builder.
2. Space Needs
Consideration of your space requirements can help you choose an appropriate floor plan. Consider how your family uses the space when creating a floor plan. Do you have young children that require time together, or do you entertain guests regularly? If this is the case, adding additional living spaces or media rooms might help your daily routine and bring extra enjoyment and serenity. Most floor plan specifications provide this information; if building from scratch, however, please consult your builder and interior designer to create the optimal layout.
A well-defiend floor plan should include room sizes if you want a 5 floor house or less, as well as permanent fixtures like fireplaces or shelving that might need to be included. Also, consider how each room will be utilized and whether more privacy may be desired than in others.
As you construct a forever home, you must consider how your space needs may evolve over time. For instance, having children may necessitate additional bedrooms. Or if mobility issues become an issue for you as you age. Consider designing a floor plan that can easily be altered without changing non-load-bearing walls. Also, ensure plenty of storage for large equipment like furniture and appliances.
3. Natural Light
During property floor planning, it is crucial to take into account the amount of natural lighting available in a room. Without enough natural light, living conditions may become less enjoyable or functional; an effective floor plan will feature windows on multiple sides so as to capture sunlight throughout the day.
A floor plan demonstrates the dimensions of each space, helping you understand their size and scope.
Additionally, permanent fixtures like closets, fireplaces, doors, and windows may be visible on a plan. When designing your desired look, knowing exactly how much room there is for the furniture that will fill that area can be helpful. It’s also important to learn how to design a floor plan to get the best of your imagination.
Selecting a floor plan that suits your design style is also essential. If you prefer a more compartmentalized home with walls dividing each room, a more traditional plan might be better suited than an open-concept one. A great way to find the ideal home is by reviewing various floor plans and visualizing yourself living there.
4. Location
No matter if you are a new homebuyer, rightsizing, or upgrading, finding the ideal floor plan is critical for creating an accommodating living space. The floor plan key to successfully finding the eBay-suited property is to start with the location. Furthermore, to find the one that fits you best, it is important to take into account lifestyle requirements, design elements, and any anticipated changes to needs in future years.
Consider which bedrooms and bathrooms you will require as a starting point. In addition, think about whether a large living space for entertaining guests or an open-concept kitchen would best serve your home’s everyday family life needs. Keep in mind that adding more rooms may increase the overall costs associated with the building project.
Location is also key when designing a home. Do you prefer having your kitchen, bathroom, or bedroom near the front door or facing away from sunlight? Ideally, your floor plan should accommodate your lifestyle so it is easy to navigate between rooms – this way, you will ensure years of joyful enjoyment in your new home!
5. Cost
When selecting a perfect floor plan, it is essential to keep in mind both your budget and what features are worth forgoing in pursuit of creating the home of your dreams. Working out a set budget with your builder can make the exploration of floor plans more pleasurable while helping narrow down to those within your price range.
Learning how to read a floor plan is also highly advantageous. These plans typically show symbols for walls, stairs, and doors along with dimensions for each room in your home – this enables you to visualize how it is laid out as well as which parts of each room contain furniture, appliances, or fixtures.
When selecting a floor plan or planning a new home construction in Bradenton, FL, it’s essential to consider your lifestyle and anticipated needs as they change over time. You might need to consult a leading builder or contractor to learn more about managing your space while maintaining your existing lifestyle.
Conclusion
Consider what features are must-haves that cannot be done without. This could include bedroom and bathroom counts as well as living space sizes. Also, take note of which needs can change with time – for instance, if formal dining rooms are desired. Still, if your family prefers informal meals at the kitchen island, it might be beneficial to include an open-concept layout instead.
As part of your decision process for selecting a floor plan, take careful note of how much square footage is necessary. This factor has more of an effect on costs than simply the number of bedrooms and bathrooms combined; thus, this decision must fit within your budget, as larger homes require additional materials, space, and labor costs.
Planning a new home construction in Bradenton, FL? Get in touch with one of your area’s leading builders or contractors right now! Good Luck!
