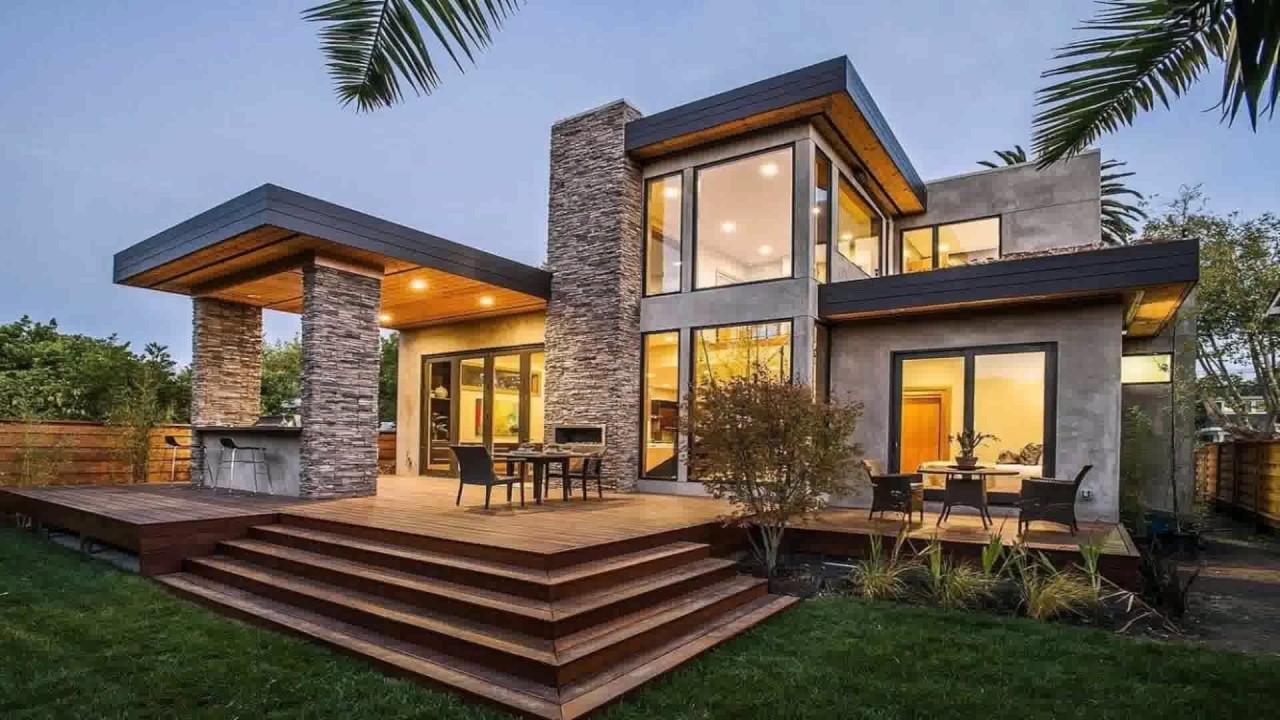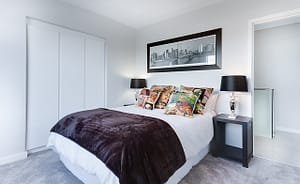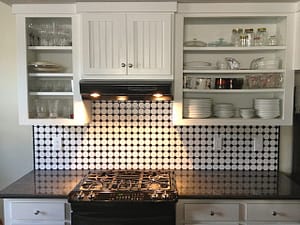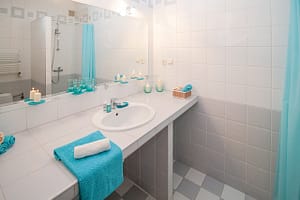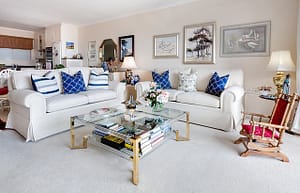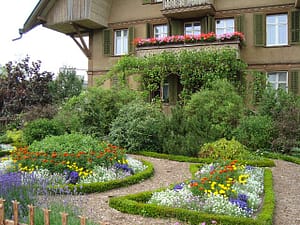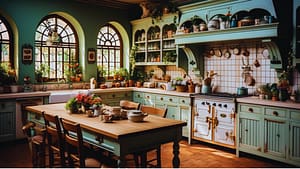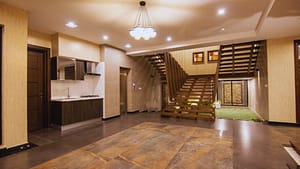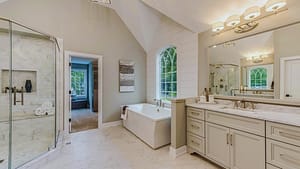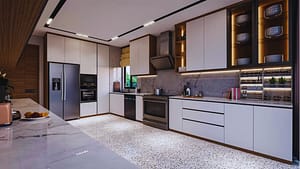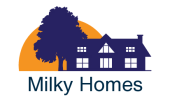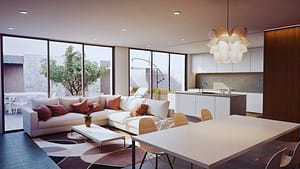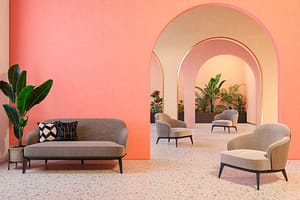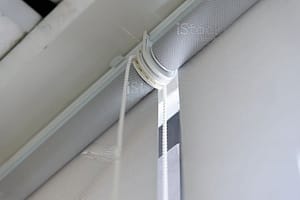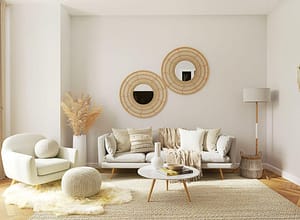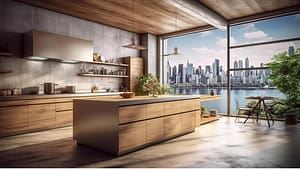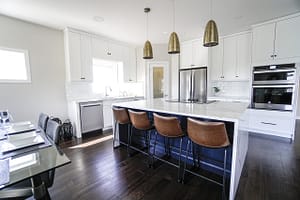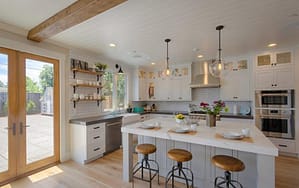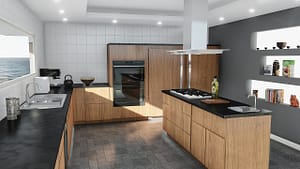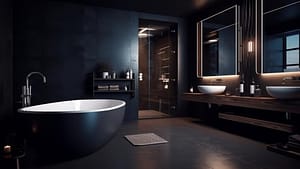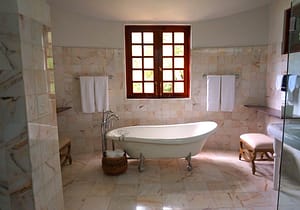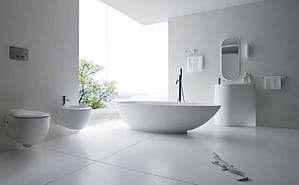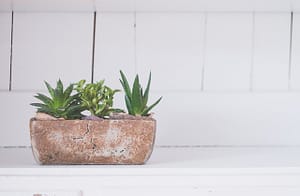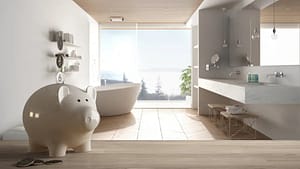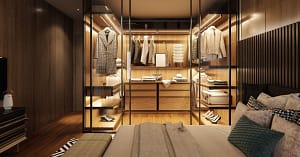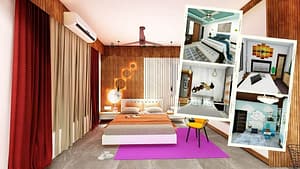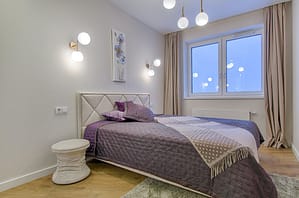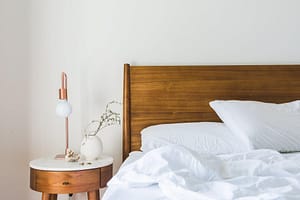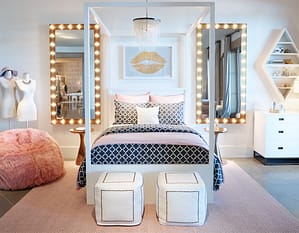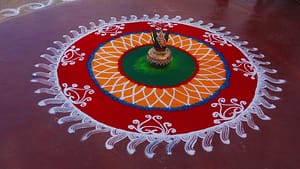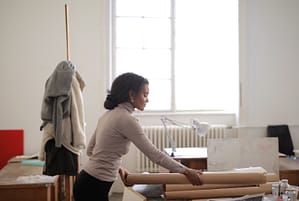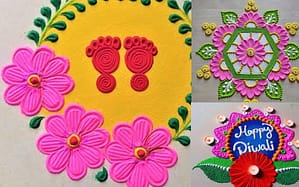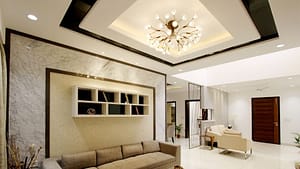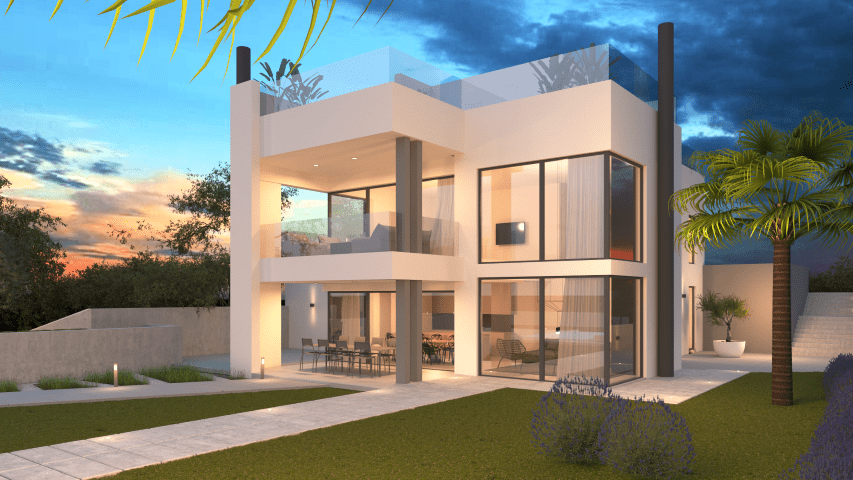
Everyone has the desire to own a home, and for the majority of individuals, their homes are their most prized belongings. People interested in owning a home want it to have a beautiful design since many homeowners take pleasure in their homes’ beauty, size, usefulness, and architectural design. What, though, does it take to have the ideal home? The ideal normal house front elevation design is one of the many questions the majority ask.
Everything we do begins as a concept, and a home’s design should represent the owner’s thoughts and way of life. Modern house design trends are nothing short of architectural wonders. Residential and commercial premises are ornamented with exquisite finishing touches, artistically blended paint colours, and carefully chosen materials to provide the ideal texture.
What Is a ‘House Elevation’?
The elevation of that side of the home is determined by the design we choose to set the walls apart, complete with all of their embellishments and styles. Normal house front elevation designs of a refers to how it appears when viewed from the front.
The front elevation and how to acquire the greatest design for your property are the main topics of thisblog. A potential homeowner will want to view a depiction of the envisaged home, comprehend the overall design, and make adjustments till the home is absolutely beautiful.
What Makes a Great Normal Front Elevation Design?
Planning your home’s front elevation demands both creativity and prudence. It is important to give careful attention to where the porch, windows, and entry should be placed.
The floor plans of the home are directly impacted by the design of the front elevation.
A normal house front elevation is made up of several different design ideas. The finest design should be visible to visitors as they enter. Visitors should have an impressive first impression of the view.
Symmetry
In terms of balance and symmetry, the goal is to give the house’s characteristics a similarity or mirror-like quality. For instance, to convey balance and precision in design, balconies and windows are lined up and streamlined in equal numbers on the opposing sides. A design does not necessarily need to be balanced; instead, it might combine other elements to provide a lovely front elevation for a typical house. A recurring pattern on an architectural elevation gives the impression of balance and a high degree of uniformity. The elevation’s many components don’t seem as distinct portions but as a whole.
Variety
A diversity of external designs are crucial for the home to avoid looking monotonous, even if balance, symmetry, and unity are vital to convey a sense of power and harmony. Diversity in unity is a design principle where you keep your house design cohesive with one feature while adding variety with another.
Gardening and Aesthetics
Who doesn’t adore a lovely home? The homeowner may more easily envision the appearance of the house with the aid of a normal front elevation design. The design should be modified and improved until the homeowner, the beholder, thinks the house is ideal. In addition to completing the design, outside decorations may make a strong impression when coupled with more conventional features.
FAQ
What is the best for the front elevation?
The best materials, such as metal, concrete, wood, and brick, should be used in the design of a typical house’s front elevation.
Which colour looks best for the normal front elevation?
Olive and brown colours. It is one of the finest elevation colour schemes for 2023 that closely resemble nature.
How much does the front elevation design cost?
The cost for the front elevation begins at Rs. 5000 and for the corner elevation at Rs. 8000.
What are the best tiles for the front elevation?
The ideal elevation tiles are white, black, grey, blue, cream, and brown.
Conclusion
Everybody wants their house to be a location that complements who they are and makes them feel at home in their surroundings. A home’s layout will directly affect how well its occupants get along with one another.
Here are 50 New Normal House Front Elevation Designs for Your Home with Pictures:
1. 1250 sqft house elevation design

2. 3BHK 2500sqft house design
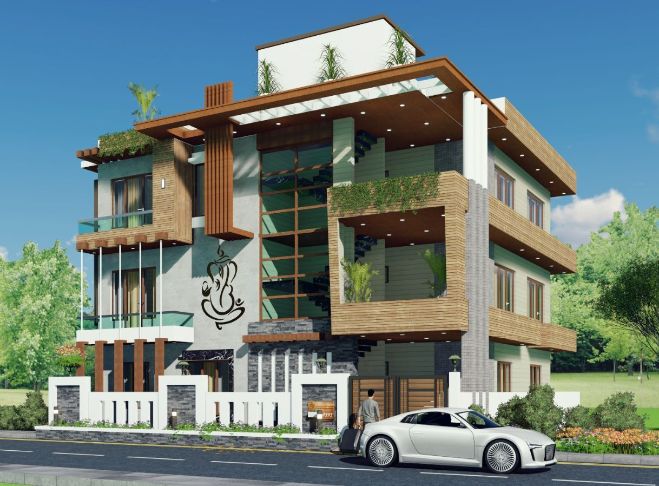
3. New 3BHK duplex house design

4. New 3d front design of a house

5. New 3D Home design

6. Building elevation design

7. Bungalow front design

8. Duplex house design
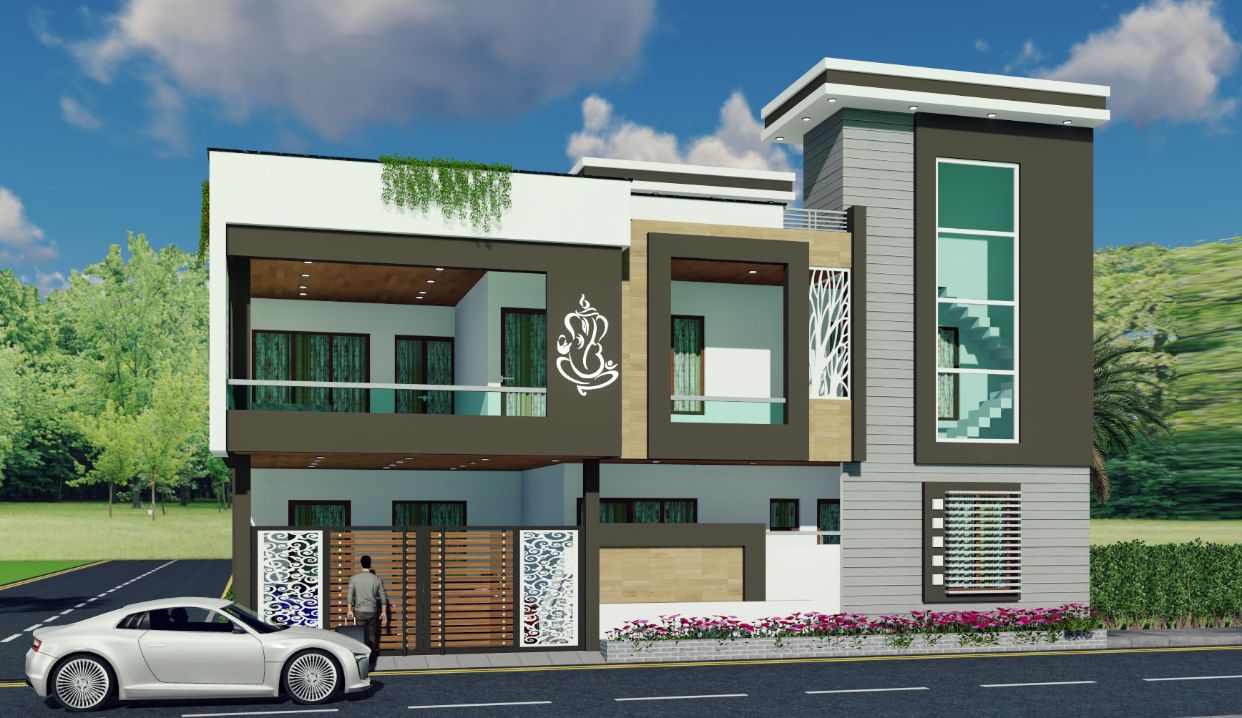
9. North facing Elevation design
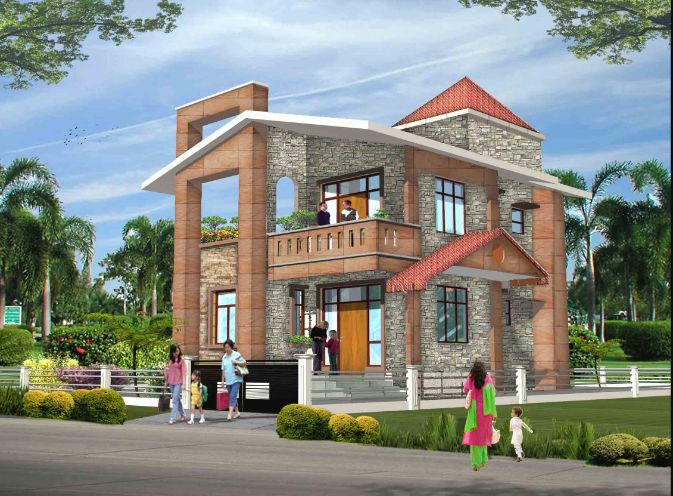
10. Elevation design of the home
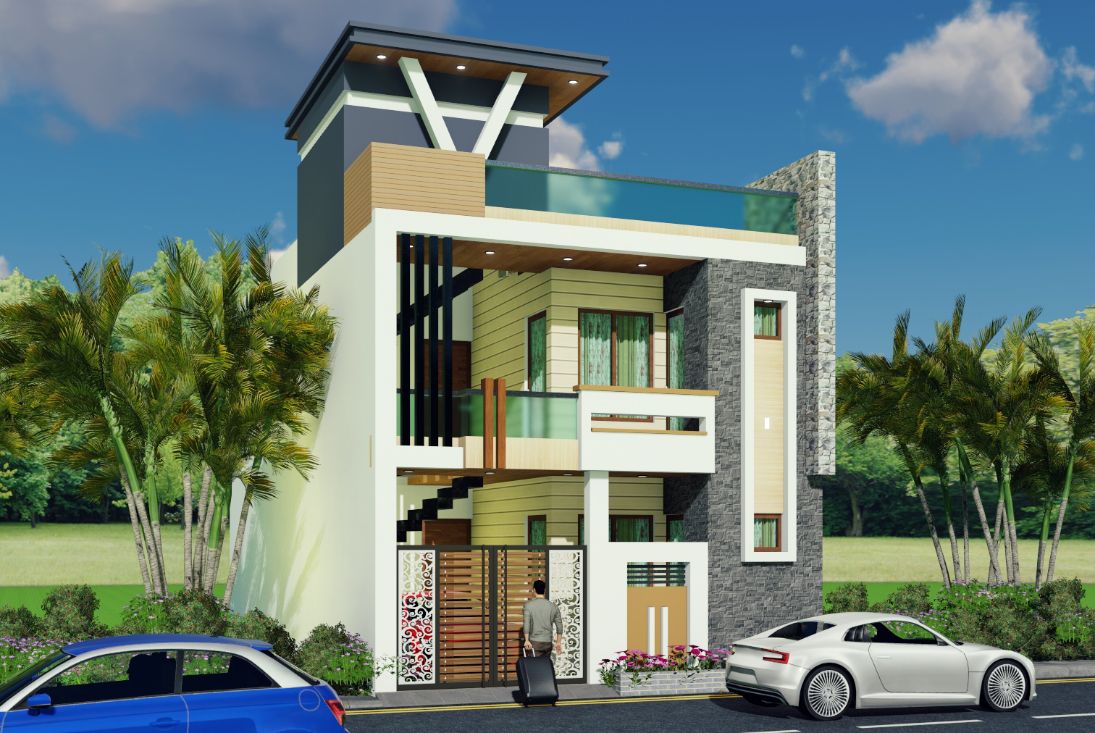
11. Elevation Design for New Home

12. Front elevation design of house

13. Front elevation design of home

14. Front elevation design of the house

15. Home Front Elevation

16. Front Elevation design of house

17. North Facing Home front design – 60×60
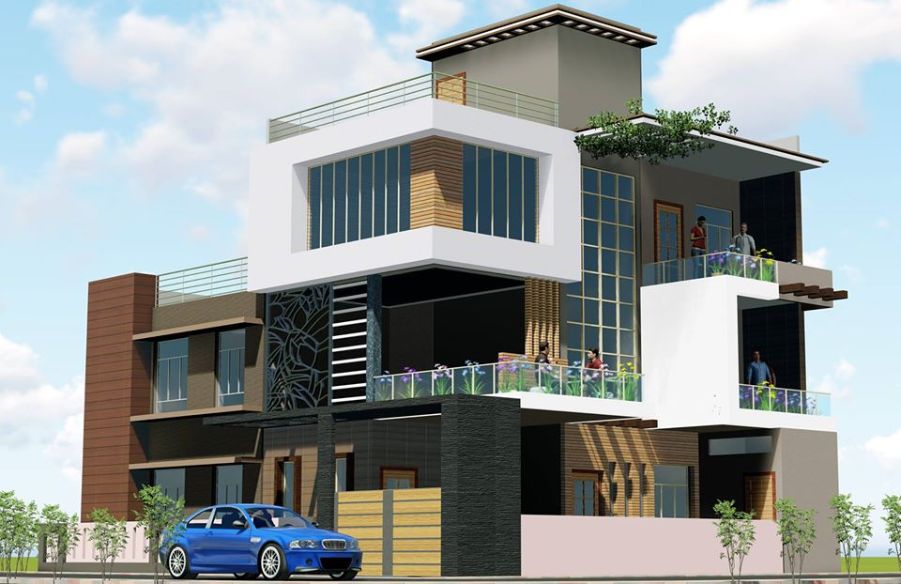
18. West Facing Home front design – 40×40

19. West Facing Home front design – 30×40
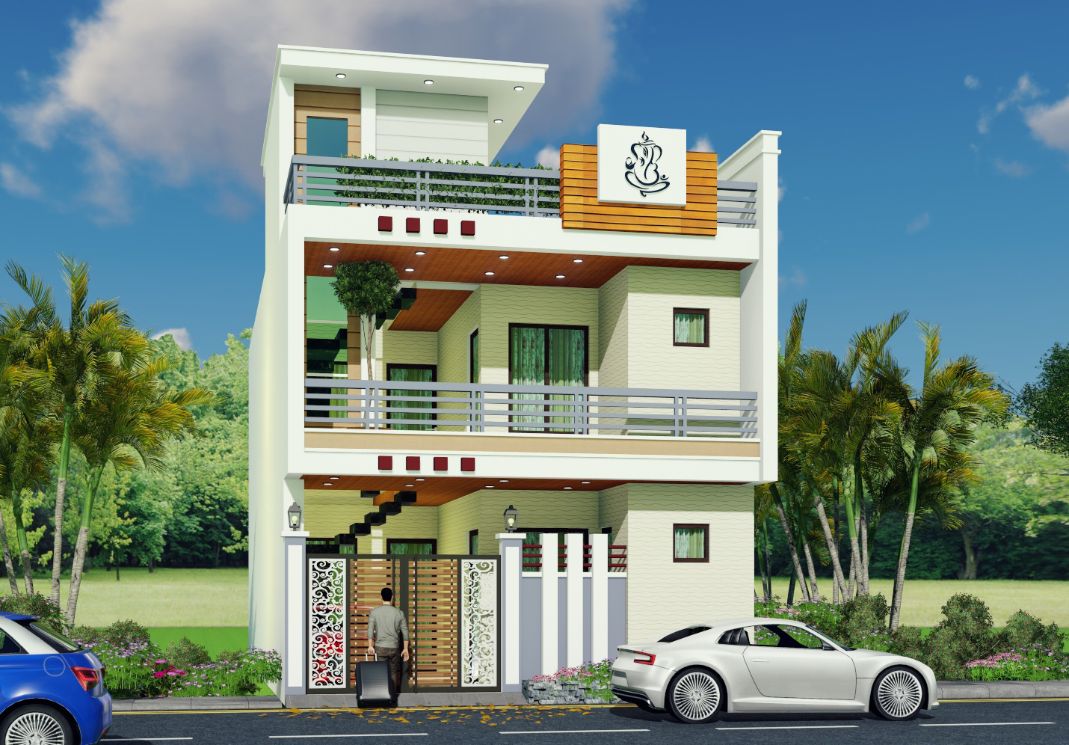
20. North Facing Indian Home front design – 40×60
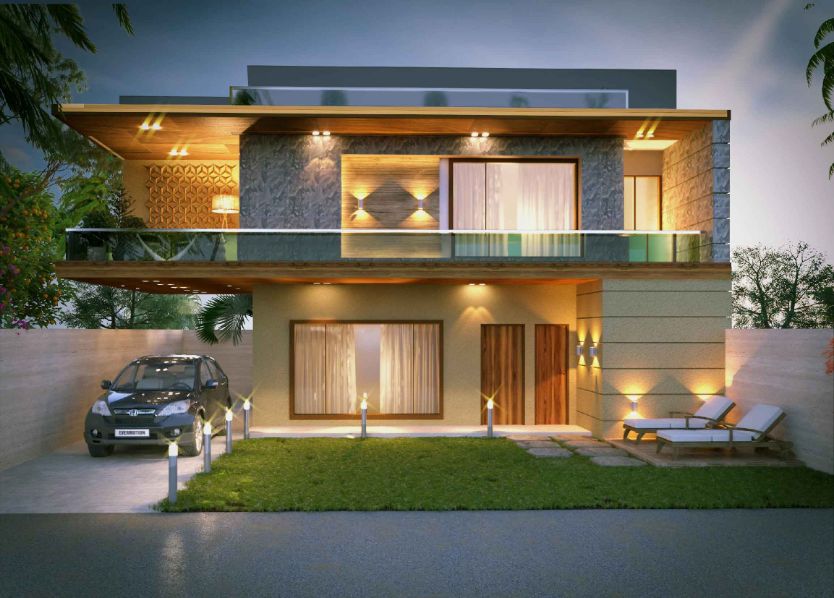
21. East Facing Modern Home Design – 40×60

22. North Facing Modern home front design – 50×50
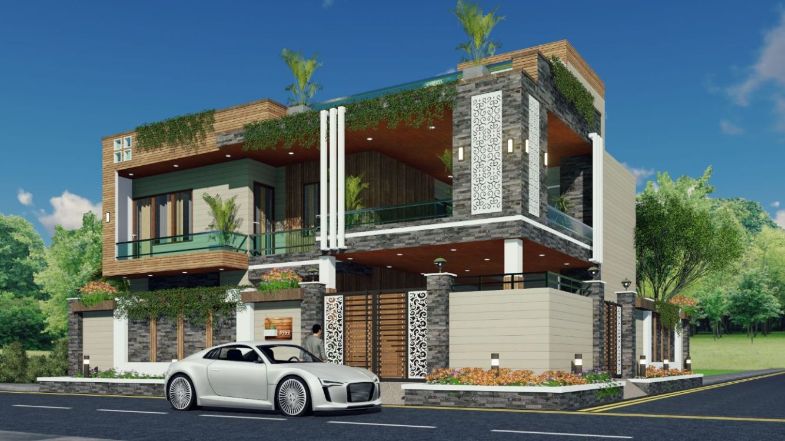
23. South Facing Traditional house front elevation – 35×70

24. East Facing Village single-floor home – 25×40
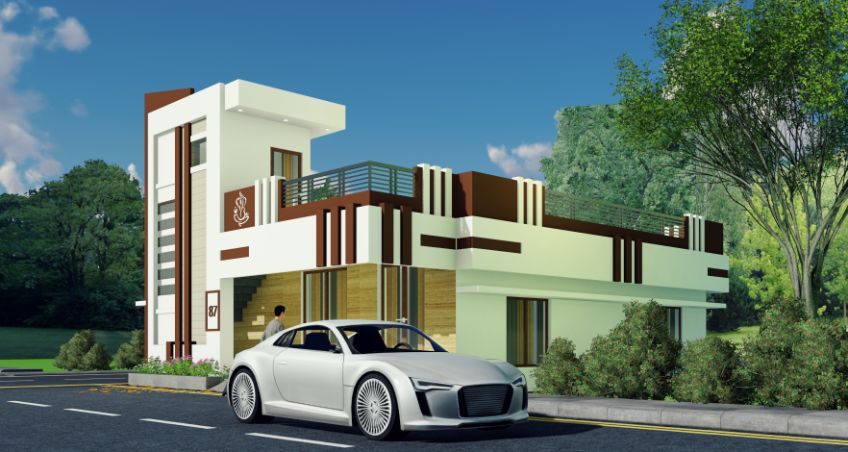
25. Single Floor Front Elevation House Designs

26. Single Floor Front Elevation House Designs

27. Single Floor Front Elevation House Designs

28. Double Floor Front Elevation House Designs

29. Double Floor Front Elevation House Designs

30. Double Floor Front Elevation House Designs

31. Double Floor Front Elevation House Designs

32. Double Floor Front Elevation House Designs

33. Double Floor Front Elevation House Designs

34. Three Floor Front Elevation House Designs

35. Three Floor Front Elevation House Designs
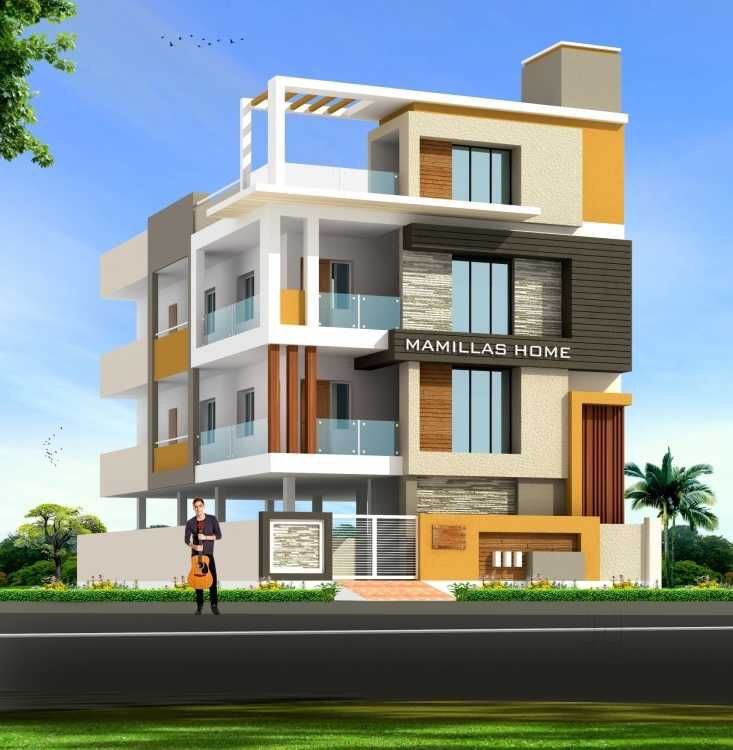
36. Three Floor Front Elevation House Designs

37. Three Floor Front Elevation House Designs

38. Three Floor Front Elevation House Designs

39. Three Floor Front Elevation House Designs

40. Three Floor Front Elevation House Designs
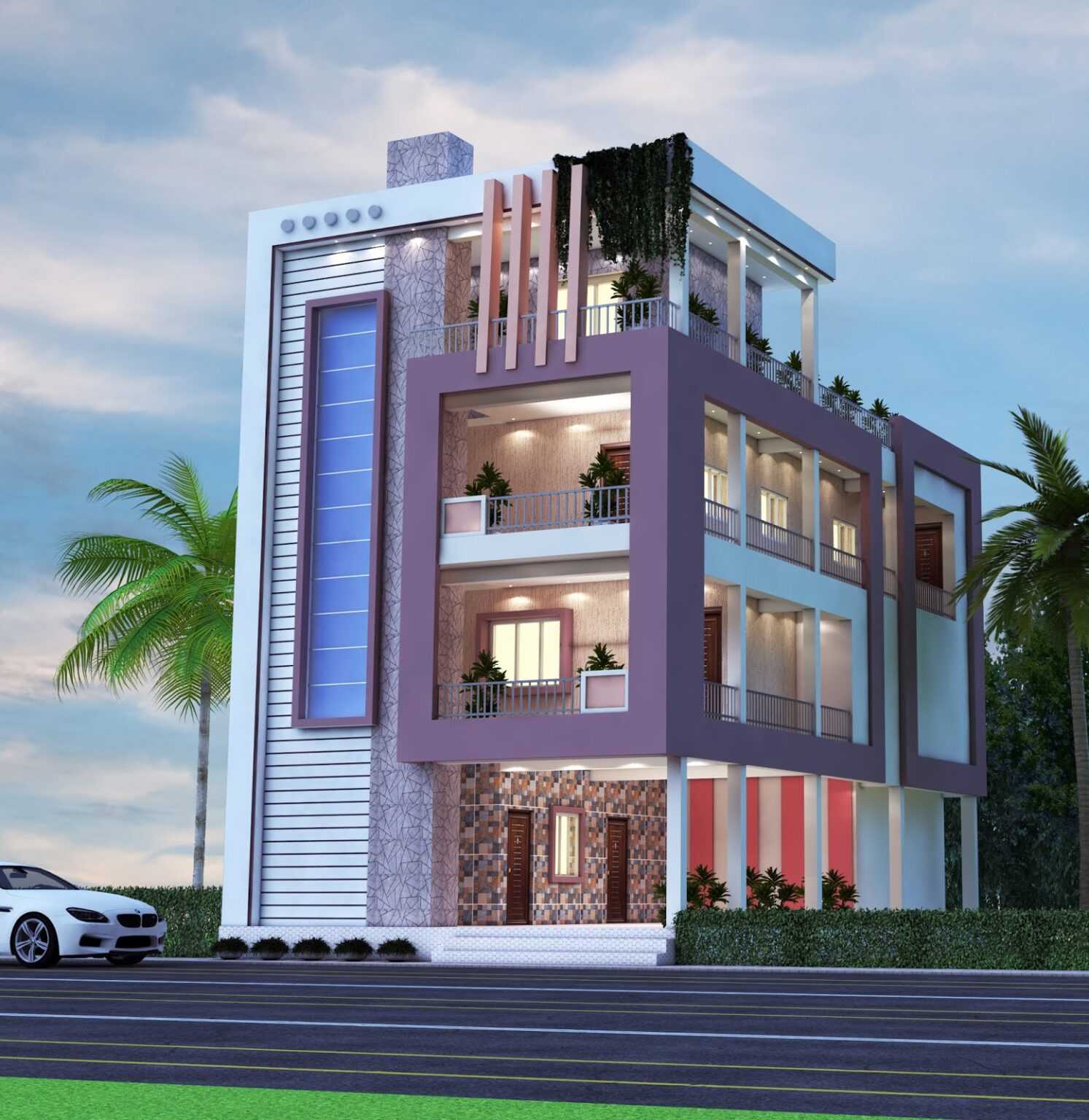
41. Independent Indian Normal House Front Elevation Designs

42. Independent Indian Normal House Front Elevation Designs

43. Independent Indian Normal House Front Elevation Designs

44. Apartment House Front Elevation Design
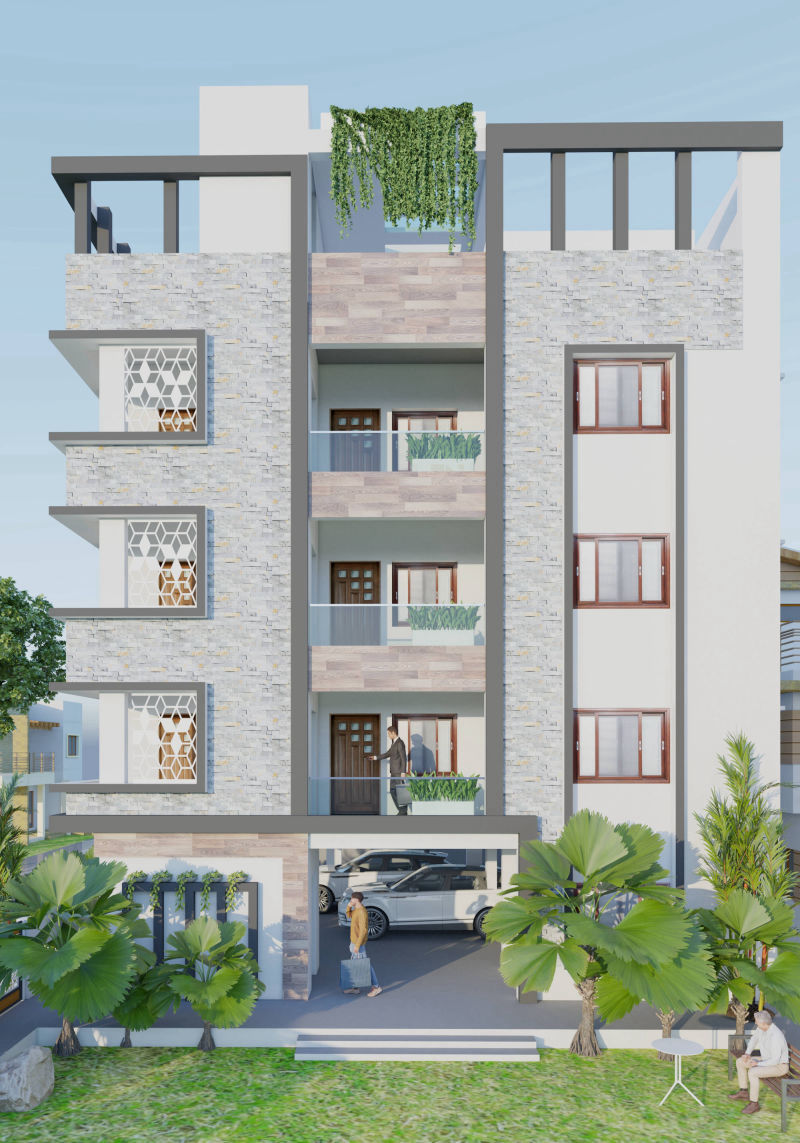
45. Apartment House Front Elevation Design

46. Apartment House Front Elevation Design

47. Ultra-Modern Normal House Front Elevation Design
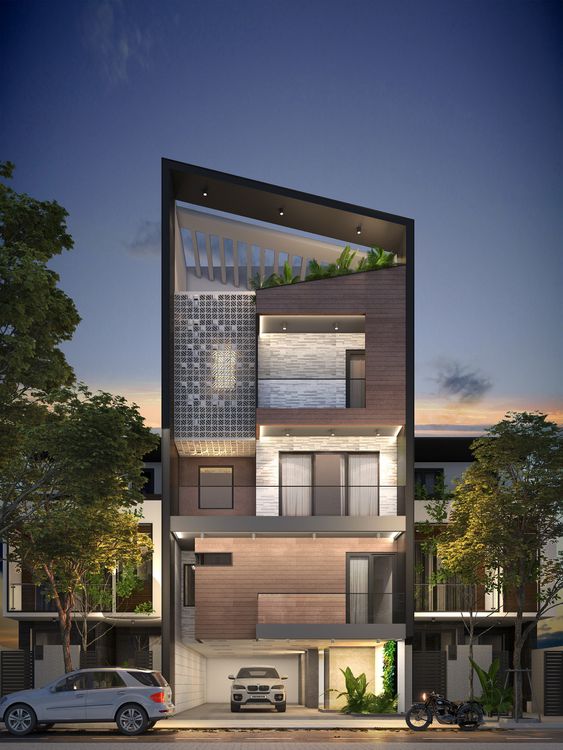
48. Ultra-Modern Normal House Front Elevation Design

49. Ultra-Modern Normal House Front Elevation Design

50. Ultra-Modern Normal House Front Elevation Designs
