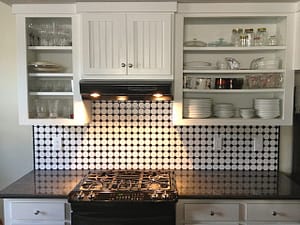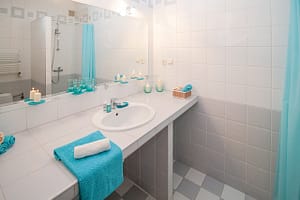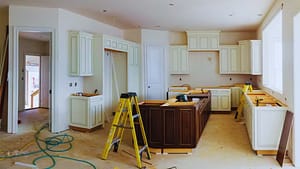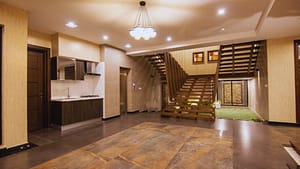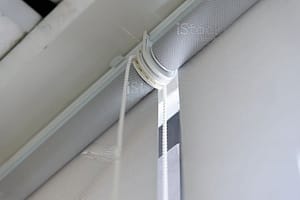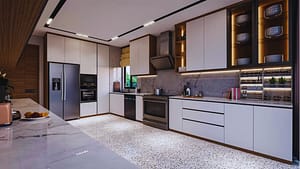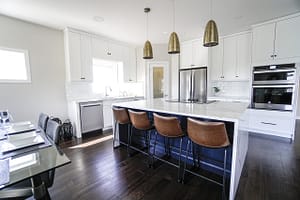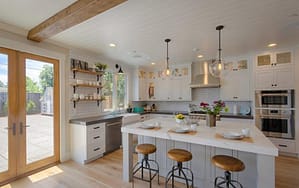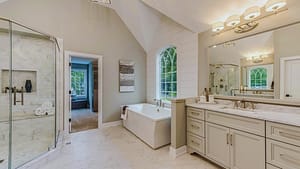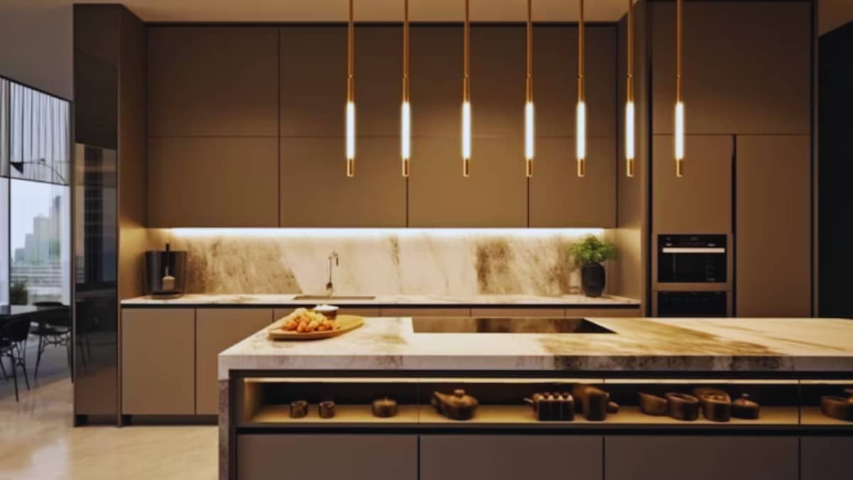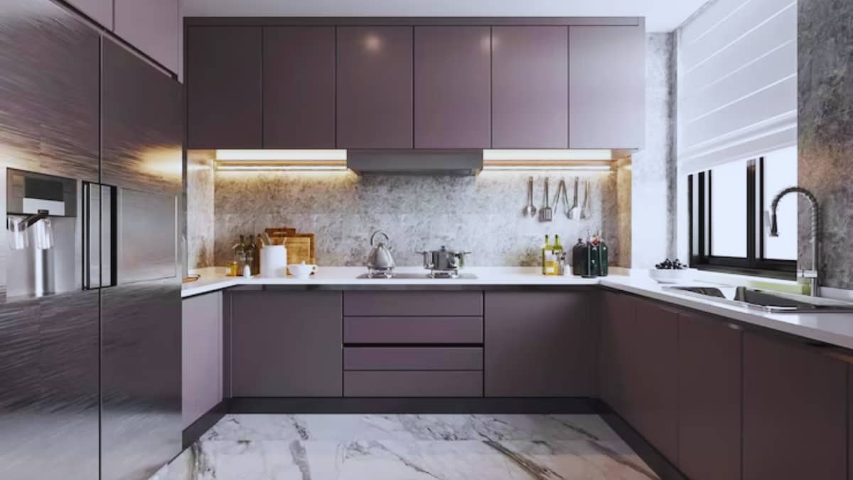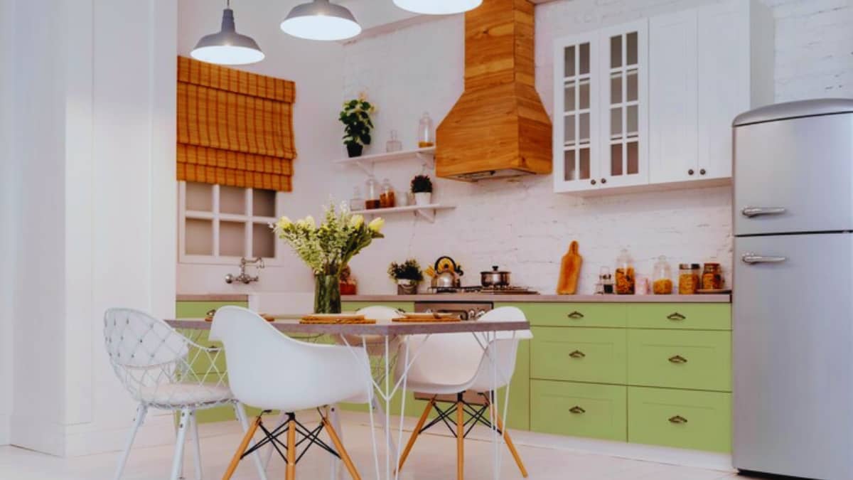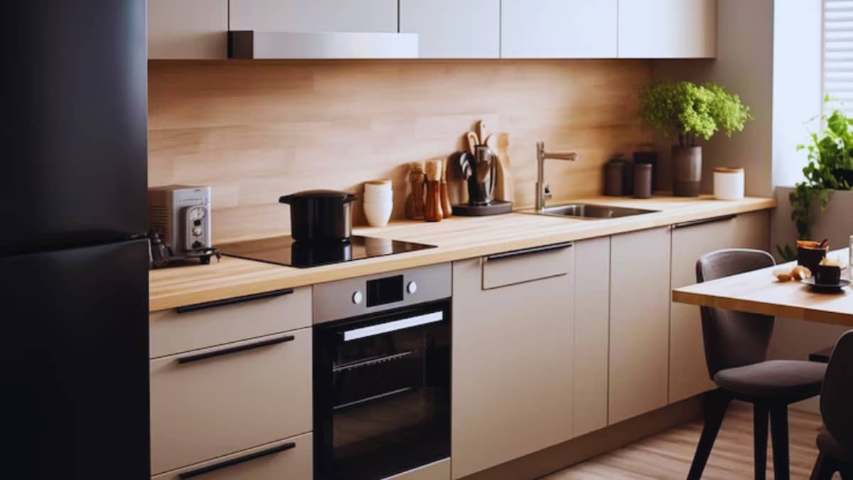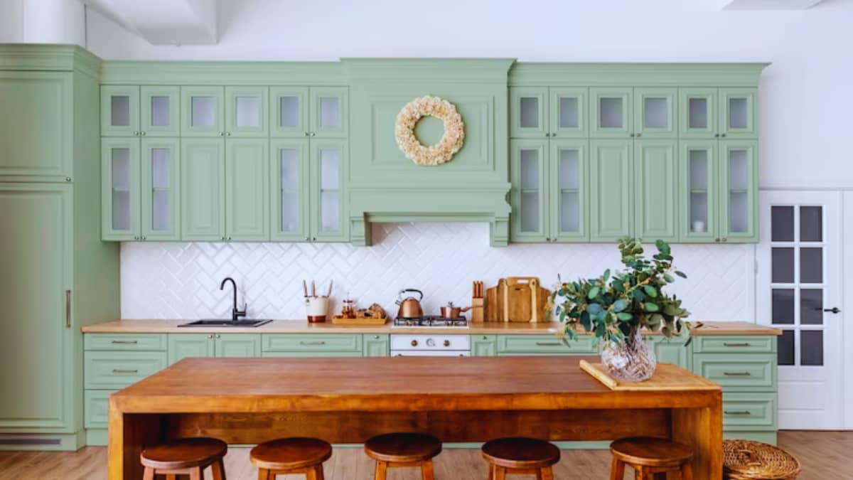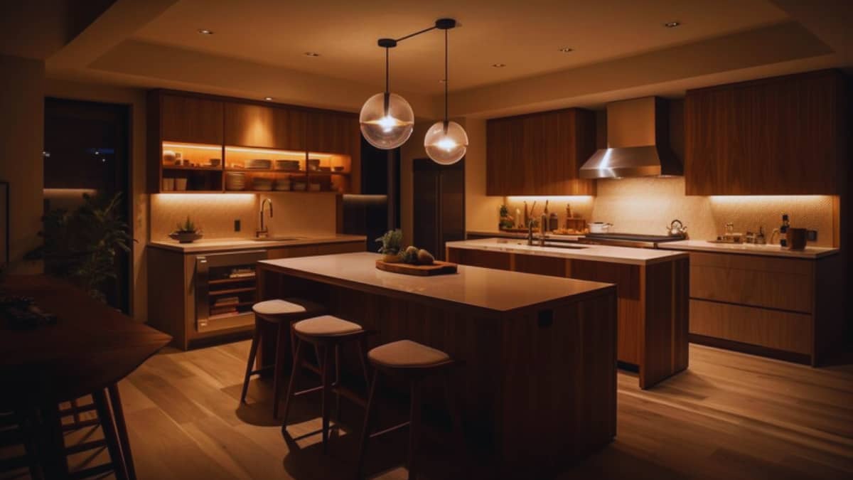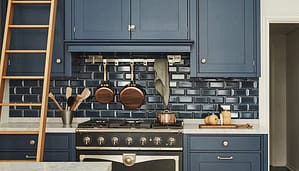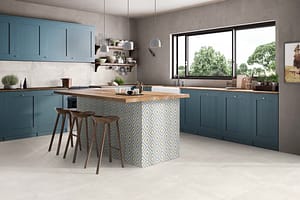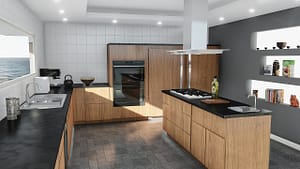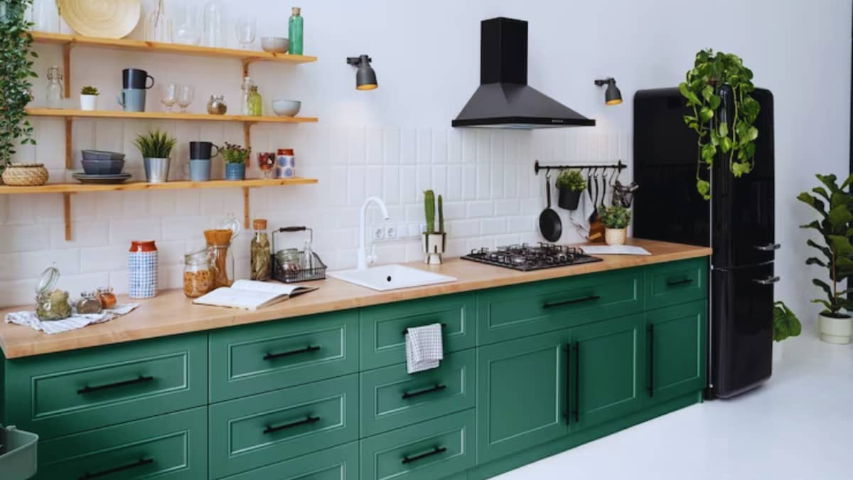
Your kitchen is most likely the most used area in the house (and if it isn’t, we’re about to alter that with these appealing remodelling ideas!), so it should be designed to make living easier, more comfortable, and stylish. Aside from functional appliances, it is critical to have a kitchen design that you will enjoy for years. So, whether you’re renovating or just searching for inspiration to make yours more effective, we’ve compiled a list of 95 kitchen design ideas to help you optimise your own—along with the finest lessons to learn from each.
From country casual to sleek and modern—and literally everything in between—we’ve got all the kitchen renovation ideas you could ever want. We’re on the hunt for stunning countertops, one-of-a-kind backsplashes, and statement lighting. If you need kitchen layout assistance, keep scrolling to the bottom for a list of the greatest kitchen layouts and forms.
Set Goals & Budget
Planning your kitchen remodel is the key to a successful job. Organising all of the specifics can take anything from a few weeks to a few months. Begin by thinking about your ideal kitchen. Do you desire more functionality? Do you want extra area to cook and entertain? Are you modifying the current floor plan? Will you need new cabinetry and appliances? Now is the time to consider these and other topics.
A complete kitchen redesign might cost anything from $10,000 to over $100,000. It is preferable to set your budget at the start of your planning. When calculating the cost of your new kitchen, a fair rule of thumb is to spend between 5% and 15% of the value of your home. Here’s how you can divide your budget:
- Allow 1/3 of total budget on cabinets
- Allow 1/3 of total budget on installation
- Allow 1/3 of total budget on everything else including: faucets, sinks, countertops, appliances, flooring, lighting.
Make a Plan
Now that you’ve determined your kitchen remodelling goals and budget, it’s time to create a strategy. You can get kitchen design software online or contact with a professional kitchen designer. They understand how to build a kitchen that is both functional and visually appealing. A kitchen designer can also recommend goods, colour schemes, and fashionable accents. Here are important things to undertake during the planning period:
Order cabinet, flooring, and countertop samples. Always select a second favourite for each option. If your initial choice is on backorder, you will not have to delay the job.
Take and record measurements. The following are the standard measurements for a well-designed kitchen:
- Counter heights: 34-36 inches.
- Dining surface height: 30 inches.
- Bar counter height is 36 to 42 inches.
- Work surface heights are 42 to 48 inches.
- Storage access: 15 to 48 inches.
Decide whether to change or preserve the current kitchen arrangement. The proper arrangement will enhance the functionality and flow of your kitchen. Popular kitchen layouts include single wall, galley, L-shaped, and U-shaped designs.
Apply for a building permit. Municipalities and cities require building permits. These ensure that all structural, plumbing, electrical, and mechanical upgrades are completed appropriately. Please allow time for yours to be processed.
Order Materials & Appliances
You have a plan and have scheduled your contractors. It’s time to order your kitchen cabinets, appliances, and flooring. Here are some suggestions for making the best use of this time:
- The type of cabinet you want will determine how it is delivered. Allow time for special orders and delays.
- Pay strict attention to all dimensions, particularly for appliances.
- Go ahead and get lighting, hardware, sinks, and other accessories.
- Make sure you have a large, secure area to keep all of the materials as they come.
- Start packing your kitchen and storing its stuff. Use this opportunity to declutter and organise.
- Determine what you will do about cooking and meals throughout your kitchen remodel. Make a budget for more restaurant and takeaway meals.
Prepare for Kitchen Remodeling
The demolition of your current kitchen is the first step towards your dream kitchen. The quantity of destruction required will vary depending on your kitchen makeover plans. This portion of the procedure typically takes a week to complete. If you’re doing the task yourself, stay safe. Before you begin, turn off the primary sources of electricity, gas, and water. Wear safety equipment.
Build Out
At this stage of the project, walls are created, windows are installed, floors can be fortified, and other rough construction is completed. If you’re a seasoned DIYer, you might decide to undertake any basic framing work yourself. However, if your kitchen makeover plans include considerable construction or adjustments, you should hire an expert carpentry subcontractor.
Plumbing, Wiring & HVAC (3-5 days)
After all of the framing is completed, it is time to finish any electrical, plumbing, HVAC, and smart technology wiring. This work, sometimes known as a mechanical rough-in, is best handled by licensed specialists. Especially because all of the work will require final clearances from city building inspectors.
- Plumbing work may include rerouting or replacing old pipes with new ones. Even if everything will remain at the same area, now is a good opportunity to ensure that the current work is satisfactory.
- Electricians ensure that the wiring and circuits are adequate for a modern kitchen’s newer and larger appliances. Depending on your renovation plans, the electrician may need to upgrade the entire property.
Walls, Ceilings and Paint
After the mechanics of a dream kitchen are completed, the following step is to prepare for future installations. All plasterboard will be hung, with seams taped and completed. The walls and ceilings will be prepped and painted. During this time, try installing additional or better insulation. This portion of the project takes approximately a week. Some homeowners do their own plasterboard and painting, while others choose to hire professionals because it is easier and less expensive.
Flooring
Your new kitchen is finally taking shape, and the flooring can be installed. The type of flooring you select will affect when you install it. Tiles and hardwood floors are installed prior to the installation of cabinetry. Certain laminate and high-end vinyl flooring is fitted after the cabinets. Certain flooring also takes longer to install than others. Ceramic tile can take several days, however sheet vinyl only takes one day.
Installations (1-2 months)
You’re nearing the end of your comprehensive kitchen remodel. Because the cabinets play such an important role, they are put first. Hanging cabinets can be challenging and time-consuming. Cabinets must be hung level and correctly sized for the available space. Hanging them requires patience and precision. A professional carpenter or cabinet supplier can often complete the installation in 3 to 5 days.
Countertops (2-4 weeks)
After the cabinets are installed, you may begin measuring for your countertops. Some people believe they can install countertops themselves, but this is a more challenging project than it appears. Countertops made of granite, quartz, or other stone are hefty. They need to be accurately measured and cut. Authorised fabricators must make and install synthetic solid-surface counters. Tile countertops are more DIY friendly, but they require time and skill.
Appliances, Fixtures and Sinks (1-5 days)
You may now see the results of your hard work and planning. It’s time to get any appliances delivered and set up. Make sure your new flooring are handled with care by delivery people, and keep an eye out for your cabinets. This is also the time that the plumber returns to connect the sink and faucets. If possible, have an electrician install any lighting or new fixtures.
Backsplash, Hardware and Lighting (2-3 days)
The only thing left to accomplish are the final details. It’s time to install any crown moulding, double-check that the appliances are level, and apply any paint touchups. Add the cabinet hardware and any specific outlet covers. The final step is to install the backsplash. This can take a few days to a week, depending on the complexity of your design.
Know more about – Luxurious Upgrades: How Much Does A Jacuzzi Bath Remodel Cost
Conclusion
Finally, your full kitchen renovation is complete. All that remains is the final clean-up and walk-through with your general contractor. Take note of any changes and agree on a follow-up strategy. Make sure you schedule your final inspection with the city inspectors. Then, unpack and store your stuff in your new, attractive, and more functional kitchen.

