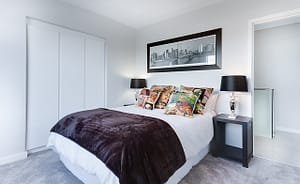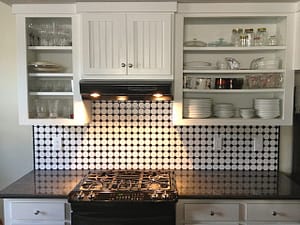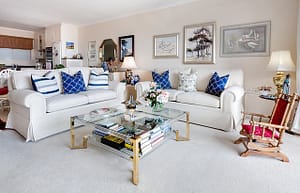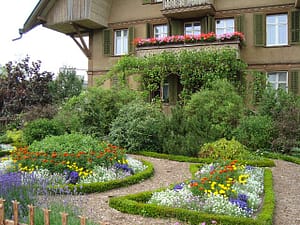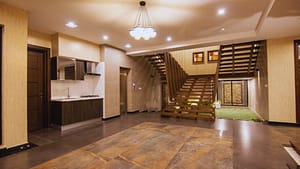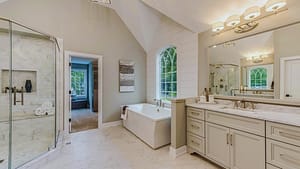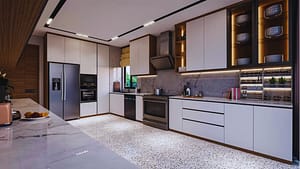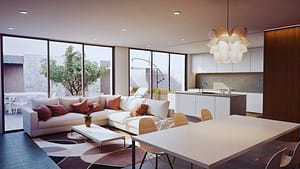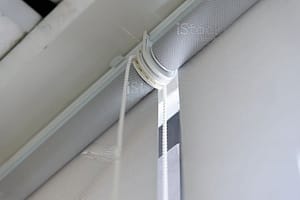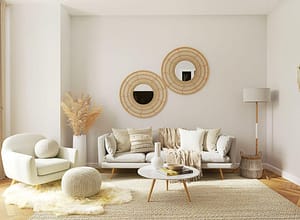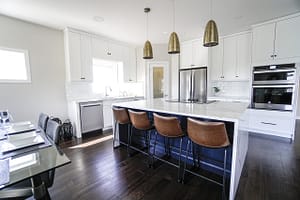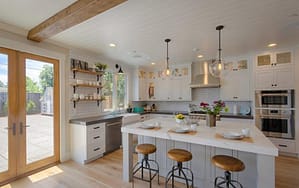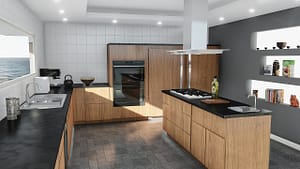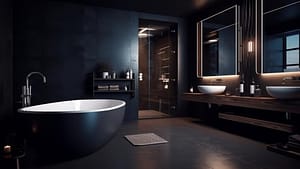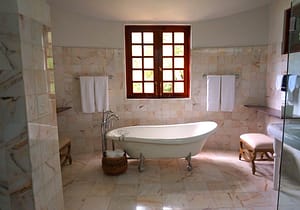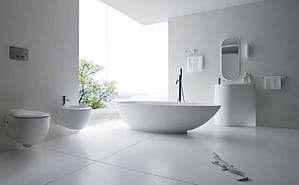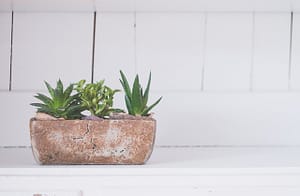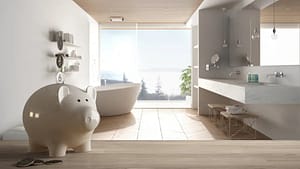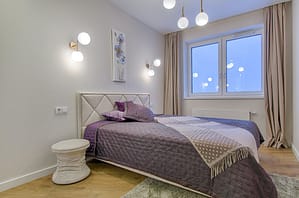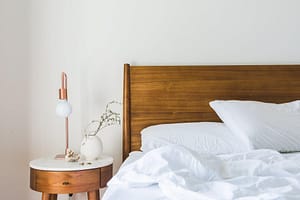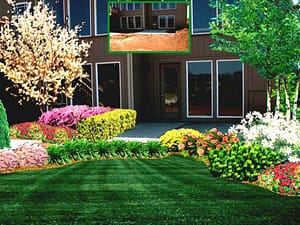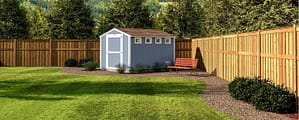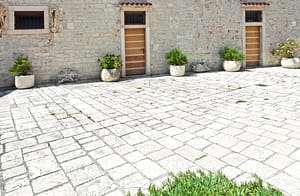
One of the most demanding aspects of landscaping design is the correct placement and measurement of the patio. Great patio style offers you the opportunity to make an outdoor living space – an add on for your home – for entertainment and relaxation for the whole year.
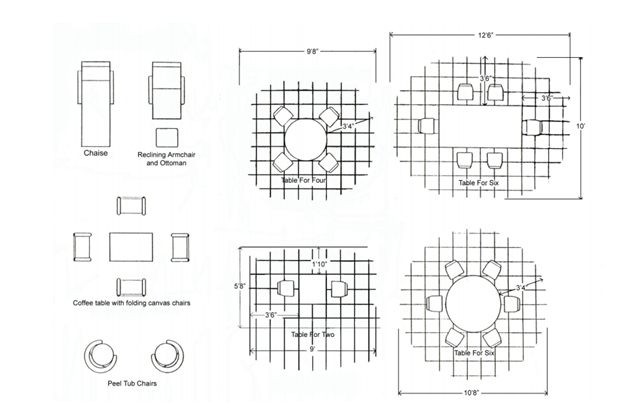
To know which is the good patio will best fit your requirement, you must decide how it will be most used, and the space needed for you to work with. In a big yard, an open outdoor room area may be ideal. If you have an attractive side yard area, a bistro patio with a wall fountain might be the best choice.
Deciding which patio type is good for your house
A bit of homework is needed when deciding on a layout. Before starting to build a patio you need to think exactly how are you going to use it. Do you like to use it to entertain guests? Then you might think about creating various big areas to accommodate dining areas. Or is your outdoor space will serve as a private sanctuary? Then you might consider a bistro-size outdoor room with different small destination areas throughout your yard.
If you have small children, assigning play areas may be a part of your idea. The choices are endless but the theory is the same that “form follows function” . in essence, finding out what is it you like to be done and let your imagination do the work when planning.
To guide you in understanding the function of the area, ask yourself the following:
– How many guests are you going to accommodate at a certain time?
– Are you going to host large parties? How many people are you going to invite?
– What kind of patio finishes are you considering? Stamped concrete? Pavers? Stone or brick?
-What style, quantity and size of patio furniture will you be using?
Preparing your answers to these simple questions you can layout patio space properly.
Top 4 patio styles
1. Bistro Patio Style
These types of patios are great for side yards, corners, and simple backyard spots. Because of their tiny size, they can be a bit difficult to work with. Attention must be given to make a patio big enough to be functional yet small enough to fit the area.
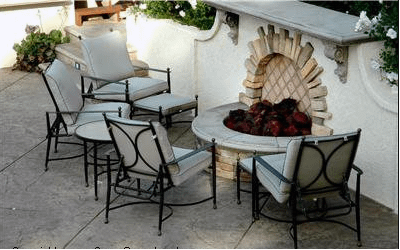
If the porch will have a stamped style, the form must be chosen carefully so it will position nicely within the tight layout. Here are a few add on design tips:
- Make your porch big enough to place a tiny table and at least 2 chairs. A good size for a bistro type is about six to seven feet in diameter.
- When it comes to stamped style choices, smaller is better. You may consider using brick or cobblestone versus big fieldstone or slate patterns. Large patterns will eat the space and it will be difficult to establish pattern continuity with that kind of tiny area
- Another choice you can make is to use an embossing or textured skin over the whole patio for a more fine look.
- Because the bistro-style porch is usually close to the home, it is best to keep the color simple and choose colors that complement the facade of the home.
2. Living Area
The large trend in concrete porch is to make them function as outdoor living spaces, complete with all the furnishes you would find inside such as chairs, couches and coffee tables.
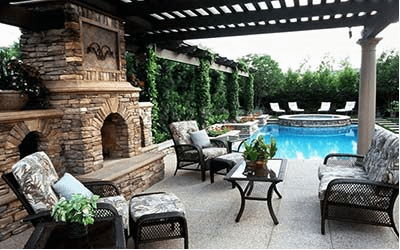
Often large in size than the average porch, living room patios sometimes include an outside fire pit for warmth and night ambiance. They may also provide a wall bench, water fountains, and lightings. Because living room patios sometimes accommodate different functions, a better plan is important.
Here are a few styling tips.
- Make a list of the furniture you need to put on your area along with the estimate dimensions, so you can measure the patio properly. The average size for a room patio is roughly sixteen by eighteen feet.
- To accommodate your friends, make sure to provide enough room for foot traffic. A good rule here is to allow a three-foot clearance surrounding the furniture.
- To promote socializing, your outdoor space should have a central conversation point such as a fireplace or any focal point.
- To shelter your guests from harsh sunlight consider installing a shade sail for patio.
- Use a solid seat wall to create zones for different activities and to give decorative delight.
3. Dining outdoors
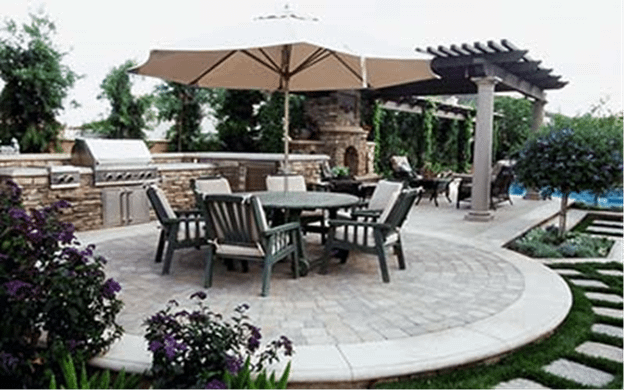
A 45 inch round table can accommodate 5-7 people depending on the size of the seat. The minimum size is 47” round table is 9 feet by 5 inches. This allows proper space to get the chairs out, but not much walk around space. Use 11-13 feet as a minimum size allotment for each 45 inch round table you intend to invite. Measure your patio based on your guest’s needs and the number of friends you plan to invite overtime.
4. Sundeck patios
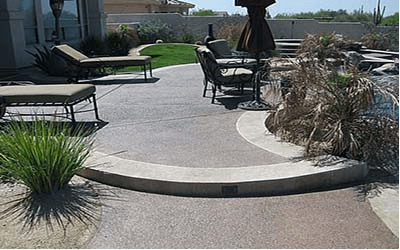
If you need to incorporate a sundeck for chairs then plan a space that will accommodate two to four lounge chairs with cocktail tables between and a three-foot clear walking space past the foot of those chairs. Around the poolside, you may need to increase your clearance from three feet to five feet to avoid an accidental dip in the pool.
