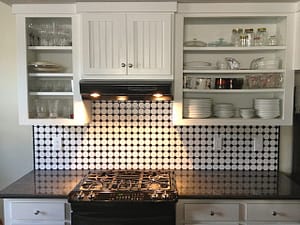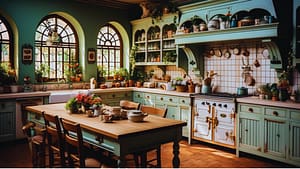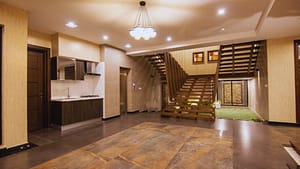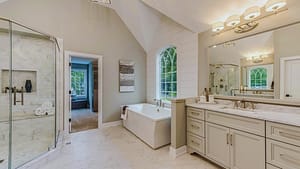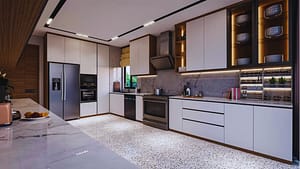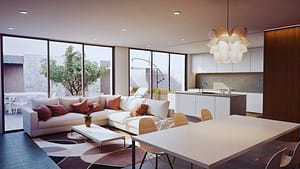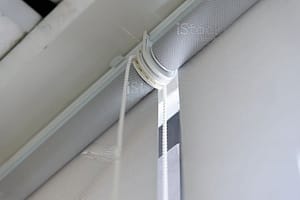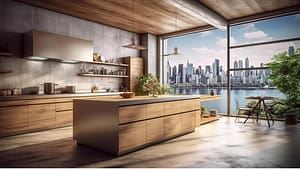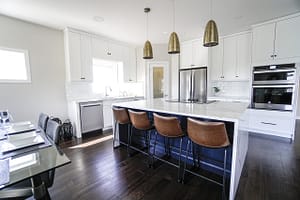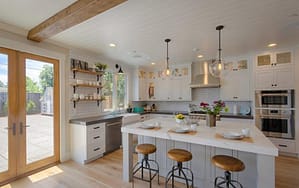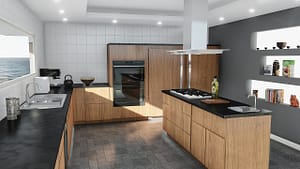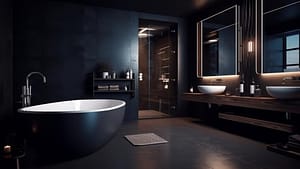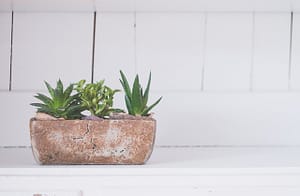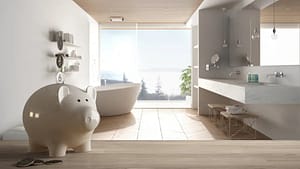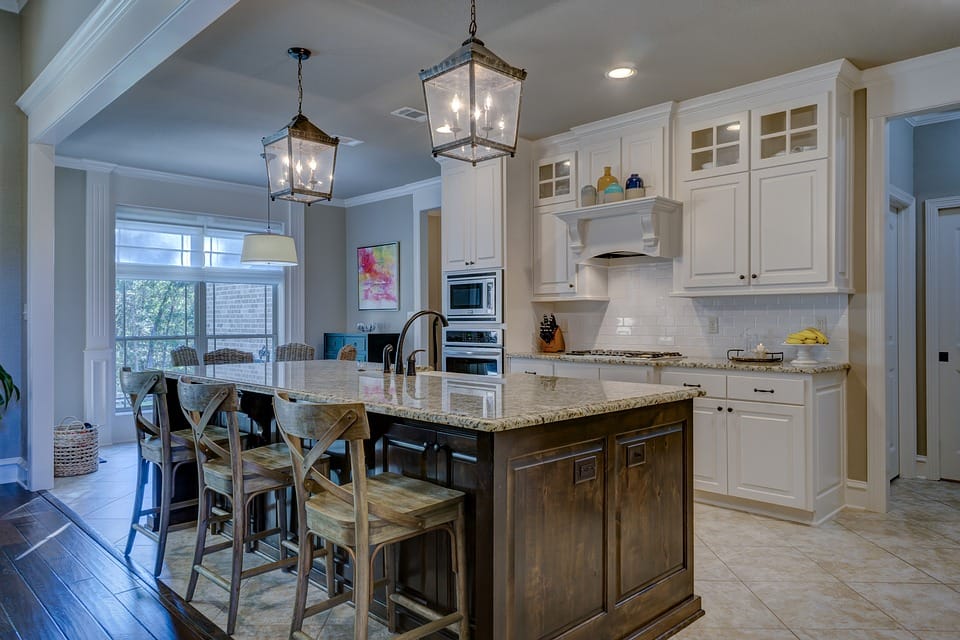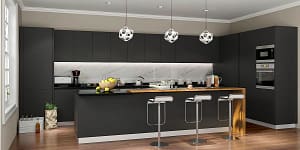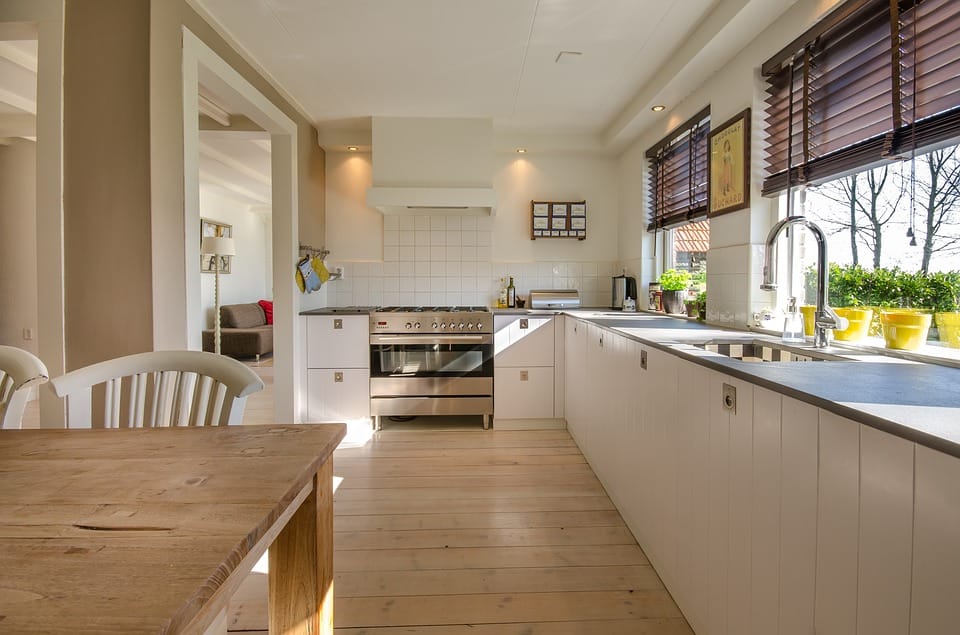
Kitchen remodeling can be a tedious task because most of us will ask, “How do you even start something like this?” If you plan to meet that dream-worthy kitchen remodels you have in mind, this article is for you. Here is your guide that will help you with what you should do and not do.
You might want to consider these tips if you are planning your project and keep it on hand once the renovations are underway. If you follow these, you can have a space that will be both functional and aesthetically pleasing for years to come.
DO: Use of Space
Most people usually forget this, they get excited and have visions in minds wanting a professional-grade stainless steel appliance, granite countertops, and a massive island. However, they forget to keep in mind that this is not their option. You must importantly bear in mind how you and your family will use the kitchen.
For instance, think about if your children need a desk to be included in the design if you need to help them with homework while doing your thing in the kitchen. Another is, if you often entertain and accommodate guests, maybe you need a long dining table? Determine some of the purposes of your kitchen and make sure they’re part of your design plan.
DON’T: Overlook Your Budget
Knowing your budget is a must for all remodeling projects, determining what’s important and what’s not in your kitchen can be a bit tricky. The average remodel can cost thousands, so make sure that you use your money wisely.
Here’s what you can do, make two lists — a must-have list and a wish list. After that, you can price out each of your yearned for projects and compare them to your budget. Having a list can give you an understandable idea of where to spend your money and where to try to and save.
You don’t really need to fully replace or purchase your appliance package from a supplier! There are many workable ways you can do to make you remodel more affordable. If you have a limited budget, for instance, you can replace drawer pulls and fixtures to give the room a fresh look.
DO: Don’t Ignore Your Layout
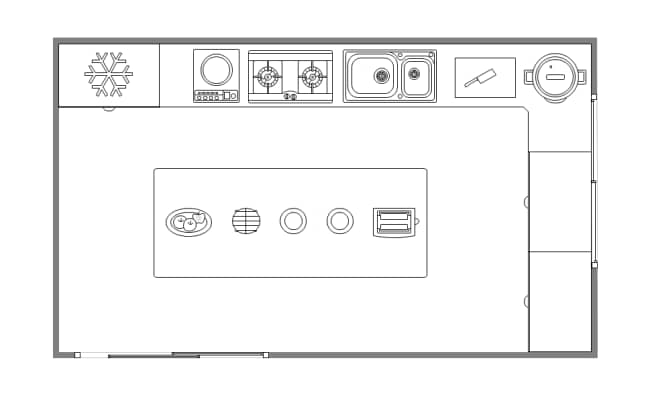
One of the most pivotal elements of your home is the layout of your kitchen, yet it is also one of the most fail to look after. A great example of that is when you have a new refrigerator but you are unable to open it fully because your kitchen countertop gets in the way, so it won’t matter if your refrigerator looks really great. It’s advisable to hire a contractor to help you with a layout and ensure that your news space operates the way it’s supposed to be.
If you’re the type of person that’s an expert in DIY or if you’re looking for a little reassurance, it is suggested that you preview the layout before committing to any purchases.
For you to do this properly, gather all the measurement of the design elements you want to include in the space. This will help you identify how much room each element will take up. Also, put in mind to include extra space for walkways.
DO: Include Storage Options
Kitchens might be one of the most full and stuffed spaces in a home. Homeowners often find that they don’t have enough space with cooking equipment and food storage that they need. If you want to do a remodeling, make sure that you also spend your storage options because they are both functional and stylish.
What you can do is to take stock of your current inventory. Determine which items you want on hand and items that only get used on special occasions. Then try to think deeply about how you can store these items as effectively as possible. Try to be as practical as you can. For instance, you can include a cabinet for pots and pans and next to the stove.
DON’T: Leave the Room Dark
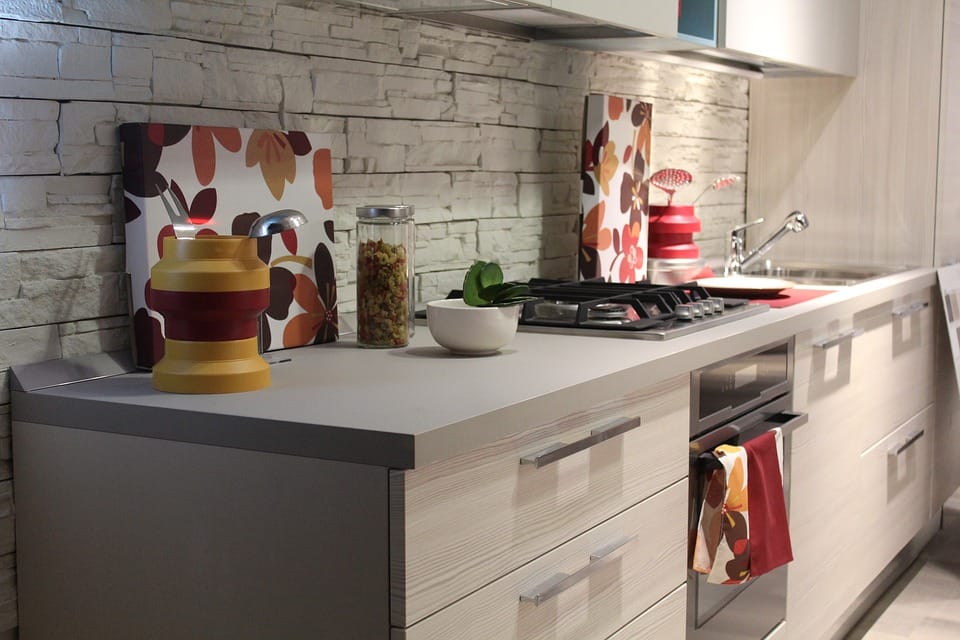
When doing your cooking and routine in the kitchen, you don’t want to have a hard time to chop up ingredients, measuring them, and reading the stove temperature. You don’t want to find yourself squinting for more light. Lighting in the kitchen should be abundant.
Think of the spaces in the kitchen that you want to add more lighting. Do you want to include some light by the stove, near the sink, or over a kitchen island? If you want, you can consider installing a under-cabinet lighting to make the room a little vibrant.
DO: Balance and be Fair
Usually, homeowners who are not really staying in their homes for a long-term, as a return of investment, updating a kitchen is not a top priority. Instead, they settle for cookie-cutter designs. We think that you don’t have to play it safe because adding a bit of personality will even help your home to stand out from the homebuyers.
For long-term homeowners, go ahead and feel free to remodel your kitchen. If you want to incorporate your personality into your kitchen design, you can add a colorful statement island or patterned tile floor.
It really depends on your personal preference on how you want to make your kitchen feel like home. You may consider adding bold lighting fixtures, patterned rugs or using statement furniture.
Your kitchen is one of the most used rooms in a home and is one of the spaces that are in demand for resale potential, making its remodeling to feel like an overwhelming task. With the right planning and vision for space falls perfectly into place. Brainstorm first and refer back to these tips, it will help you create a great outcome.

